-
Listed Price :
$3,950,000
-
Beds :
5
-
Baths :
5
-
Property Size :
3,305 sqft
-
Year Built :
1955
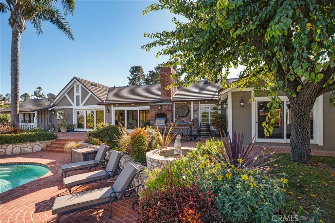
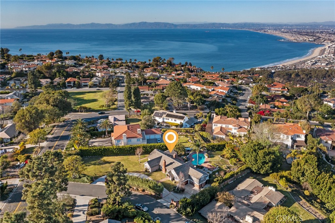
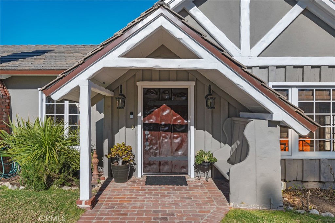
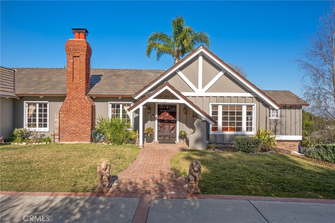
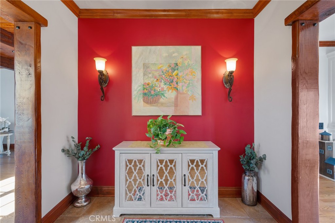
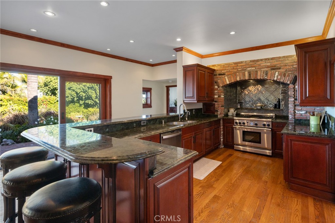
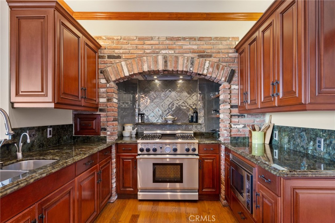
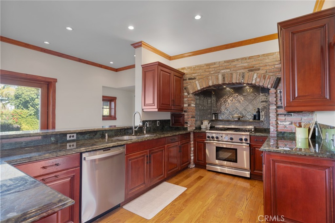
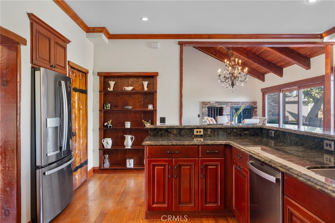
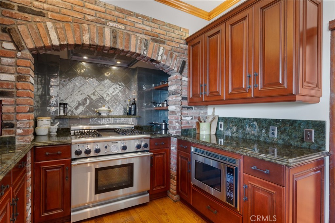
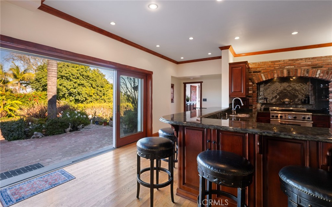
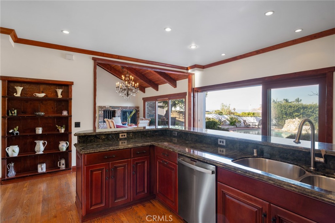
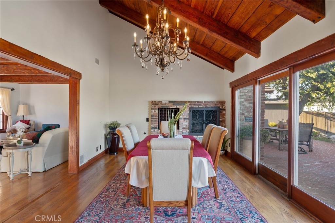
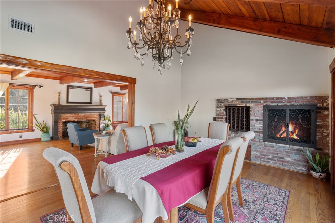
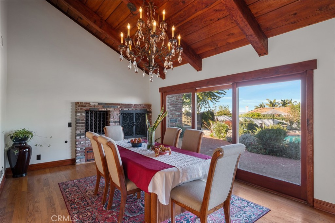
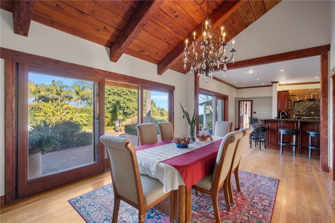
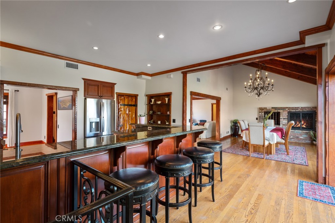
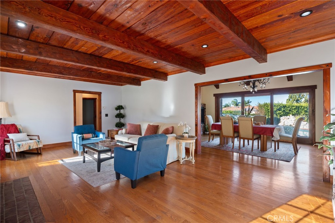
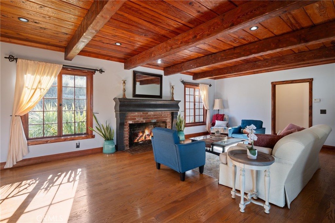
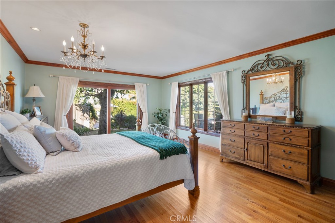
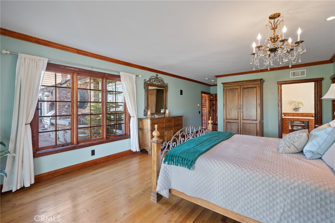
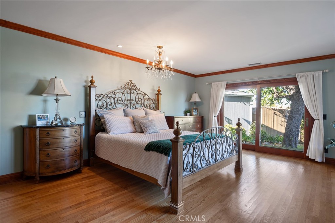
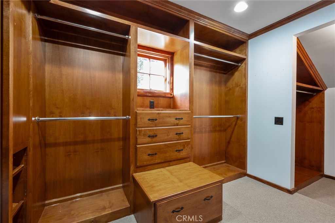
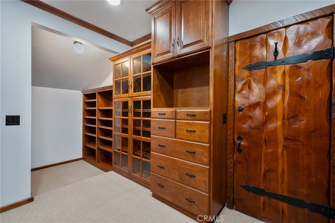
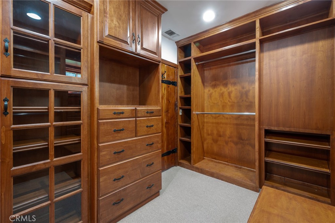
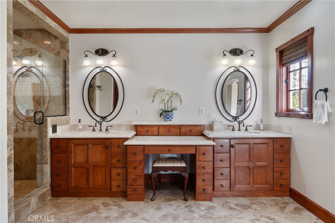
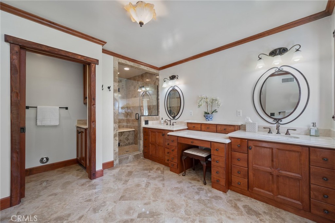
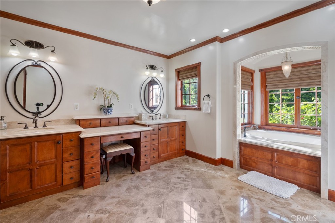
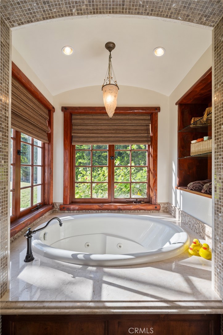
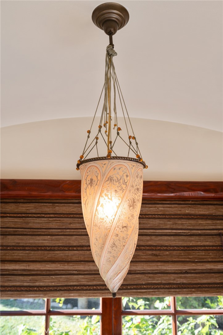
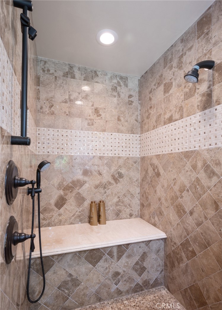
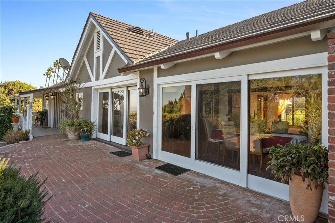
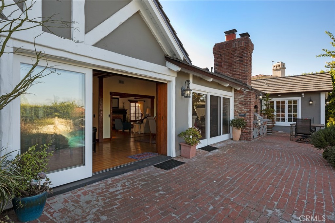
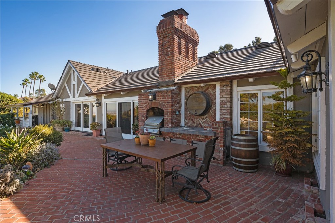
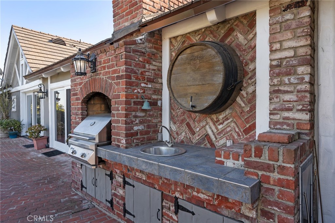
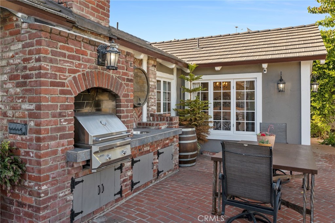
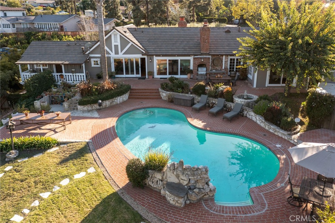
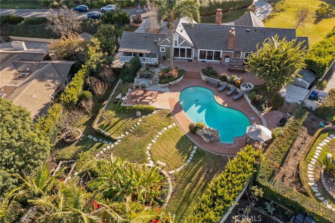
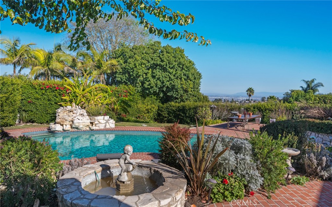
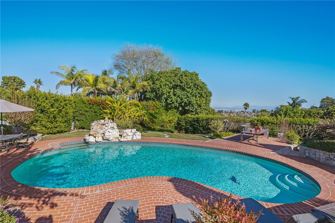
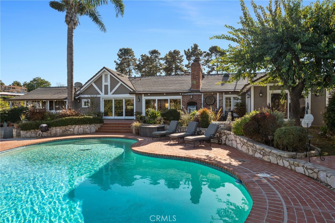
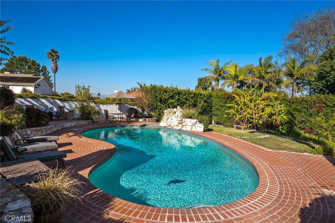
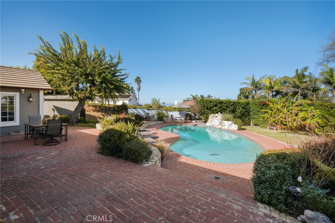
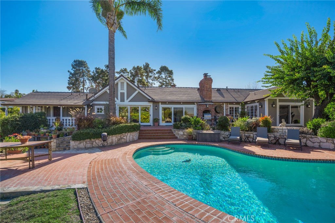
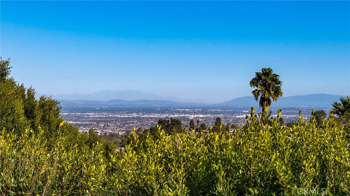
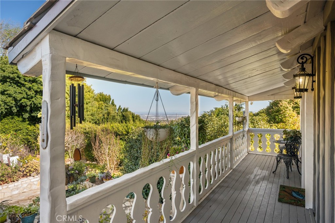
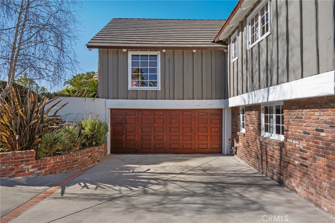
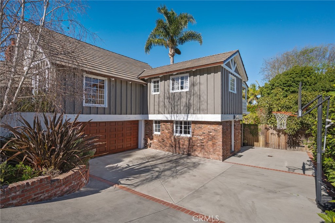
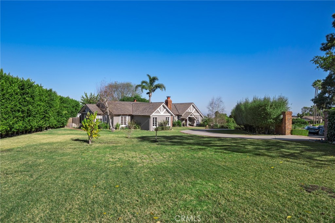
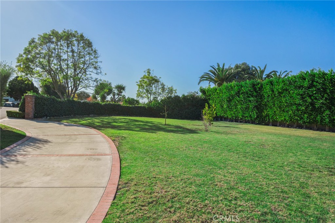
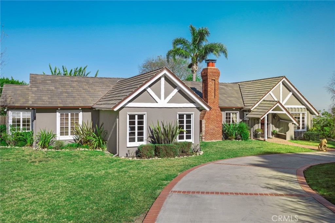
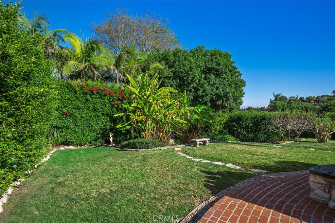
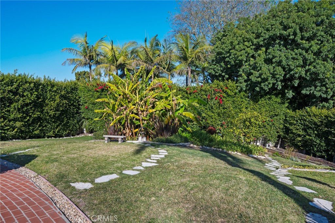
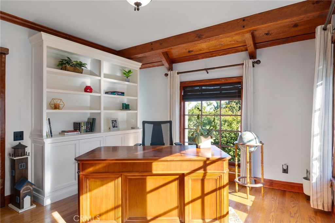
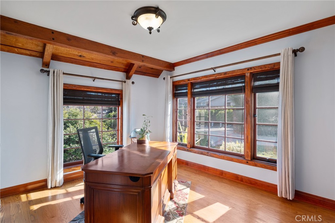
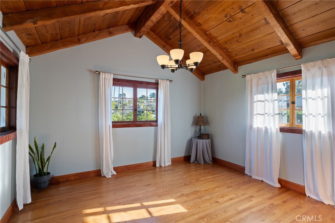
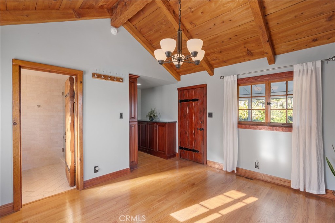
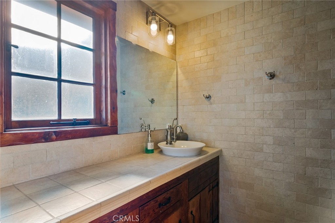
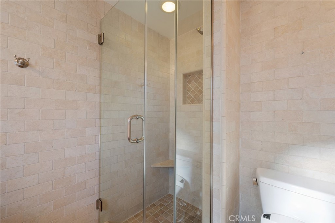
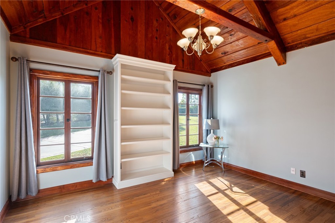
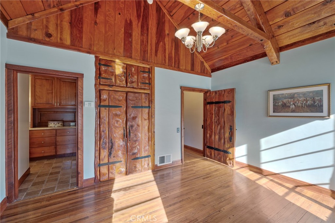
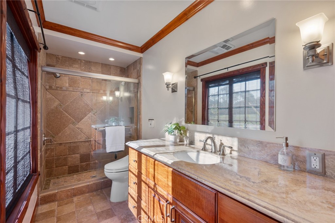
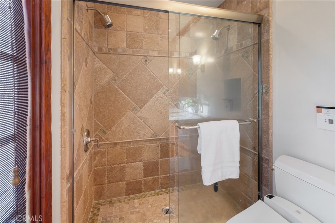
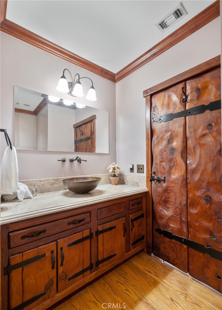
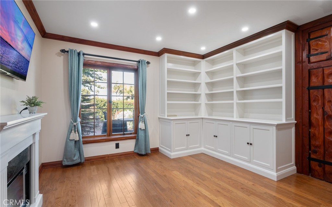
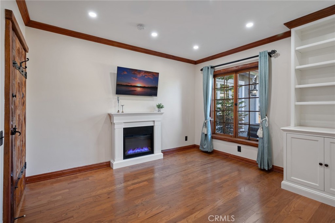
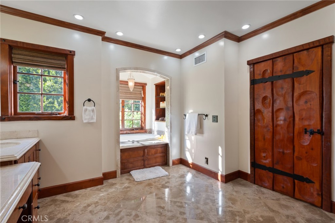
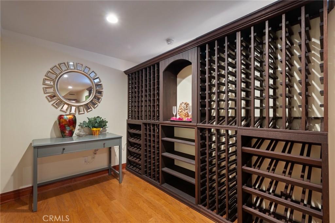
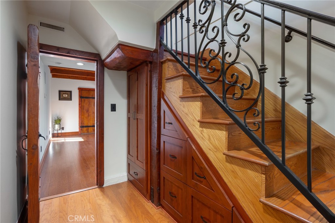
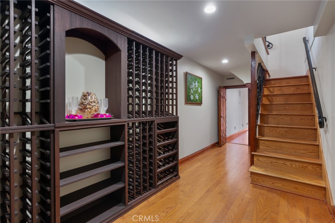
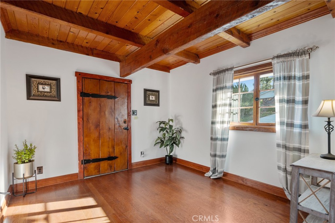
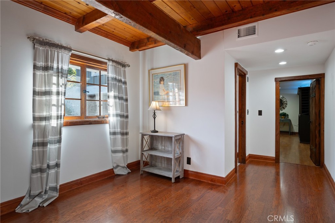
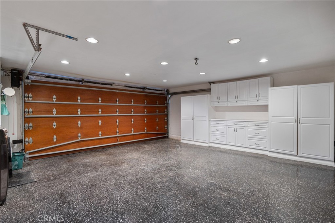
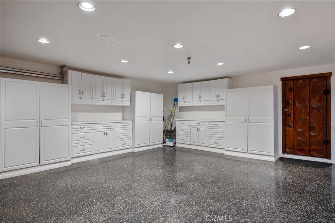
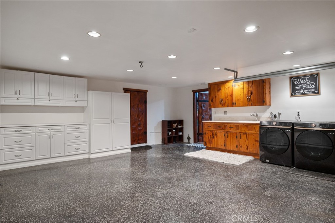
Property Description
Step into the enchanting world of this storybook Tudor home, perfectly blending old-world charm with modern comforts. Nestled on a serene, private cul-de-sac, this property spans over half an acre of lush landscaping and boasts captivating city views. The house has a brand new concrete tile roof. The heart of the home is the chef’s kitchen, featuring Italian marble countertops, custom cabinetry, a built-in bread box, a pantry, counter seating, and high-end appliances—including a brand-new refrigerator. The kitchen opens to a picturesque backyard with a sparkling pool, waterfall, and fountain and space for a spa. The dining room is a masterpiece, with vaulted wood ceilings, a cozy wood-burning fireplace, and ample space for a 12-person table, all framed by stunning backyard and sunset views. The elegant living room offers another exquisite fireplace. The main-level primary suite is a private retreat, complete with a spacious walk-in closet, city light views, and backyard access. The luxurious ensuite bathroom features a soaking tub under a statement chandelier, a walk-in shower, and a double vanity. This home offers four bedrooms, including the primary suite, on the main level. One bedroom features a fireplace and built-in cabinetry (could be an office), while another, located behind the kitchen, has a balcony with backyard access. A dedicated office/library off the entry with built-in shelving overlooks the front yard. On the lower level, a private casita with its own entrance and bathroom is ideal for guests. A new mahogany wood wine storage unit with a capacity for 450 bottles is located at the garage entrance. The garage provides both clean and functional space with laundry and wall storage. Additional highlights include a large attic, a two-car garage with access to a utility room, and a brick patio with a built-in BBQ, sink, and refrigerator—perfect for entertaining. The property is adorned with a variety of fruit trees, including apple, avocado, banana, lemon, orange, fig, plum, and two types of pears. Whether you’re enjoying the scenic views or relaxing by the pool, this home offers a peaceful sanctuary with timeless elegance.
Interior Features
| Laundry Information |
| Location(s) |
In Garage |
| Kitchen Information |
| Features |
Built-in Trash/Recycling, Granite Counters, Kitchen/Family Room Combo, Pots & Pan Drawers, Stone Counters, Self-closing Drawers, Walk-In Pantry |
| Bedroom Information |
| Features |
Bedroom on Main Level |
| Bedrooms |
5 |
| Bathroom Information |
| Features |
Bidet, Bathroom Exhaust Fan, Bathtub, Dual Sinks, Enclosed Toilet, Jetted Tub, Low Flow Plumbing Fixtures, Linen Closet, Stone Counters, Separate Shower |
| Bathrooms |
5 |
| Flooring Information |
| Material |
Brick, Stone, Wood |
| Interior Information |
| Features |
Beamed Ceilings, Breakfast Bar, Brick Walls, Block Walls, Crown Molding, Cathedral Ceiling(s), Separate/Formal Dining Room, High Ceilings, Open Floorplan, Pantry, Recessed Lighting, Track Lighting, Bedroom on Main Level, Instant Hot Water, Main Level Primary, Utility Room, Walk-In Closet(s) |
| Cooling Type |
Central Air, Dual, Electric, See Remarks, Zoned |
Listing Information
| Address |
2501 Novato Place |
| City |
Palos Verdes Estates |
| State |
CA |
| Zip |
90274 |
| County |
Los Angeles |
| Listing Agent |
Yoko Mendelson DRE #01015179 |
| Courtesy Of |
Estate Properties |
| List Price |
$3,950,000 |
| Status |
Active |
| Type |
Residential |
| Subtype |
Single Family Residence |
| Structure Size |
3,305 |
| Lot Size |
25,462 |
| Year Built |
1955 |
Listing information courtesy of: Yoko Mendelson, Estate Properties. *Based on information from the Association of REALTORS/Multiple Listing as of Jan 21st, 2025 at 10:15 PM and/or other sources. Display of MLS data is deemed reliable but is not guaranteed accurate by the MLS. All data, including all measurements and calculations of area, is obtained from various sources and has not been, and will not be, verified by broker or MLS. All information should be independently reviewed and verified for accuracy. Properties may or may not be listed by the office/agent presenting the information.











































































